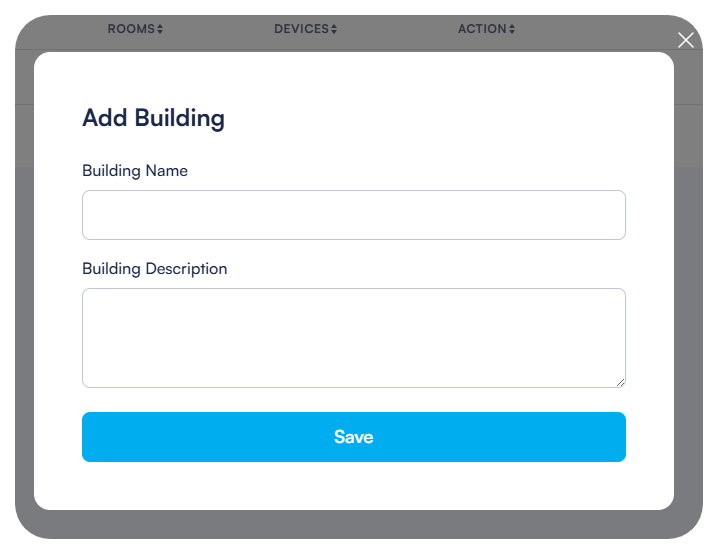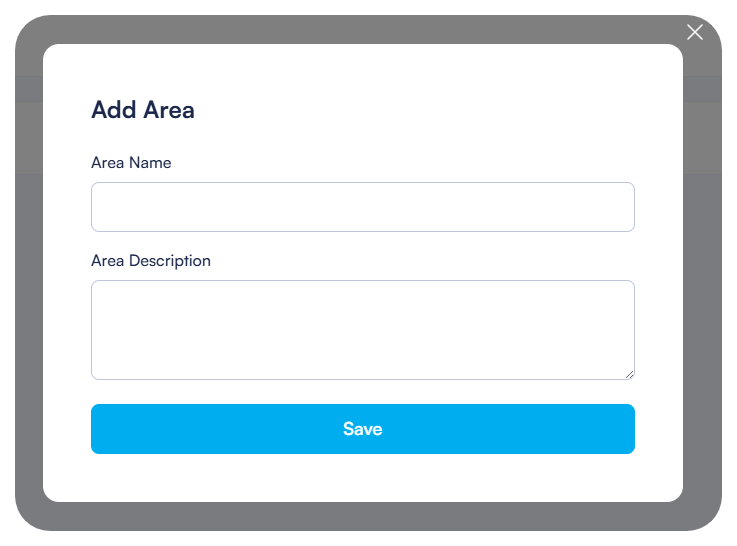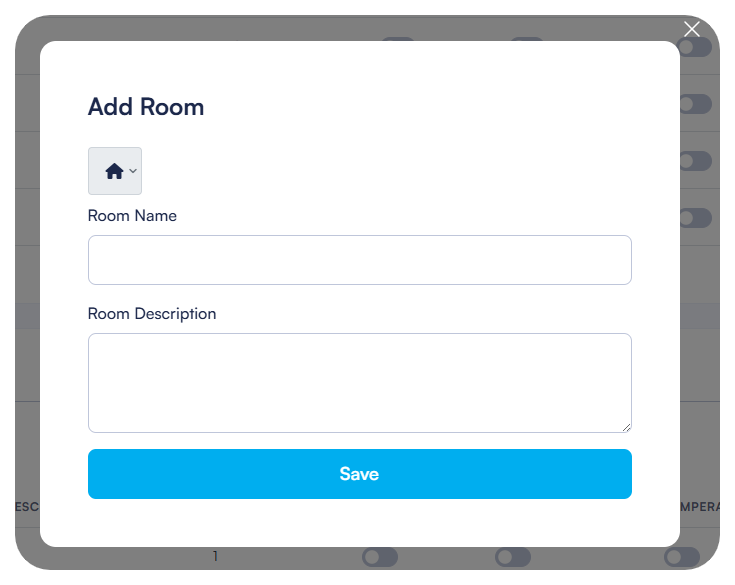The Building Configuration section allows you to define the physical structure of your project, including buildings, areas, and rooms. This hierarchical organization helps you efficiently manage your KNX installations and provides a logical structure for the visualization interface.
In ElauPro, each project can contain one or multiple buildings. By default, a building named “Home” is created when you start a new project, but you can add more buildings as needed.
To create a new building:

To edit an existing building:
You can also delete a building by clicking the delete icon (trash) in the Actions column. Note that deleting a building will remove all associated areas, rooms, and device assignments within that building.
Areas typically represent floors or sections of a building. Organizing your project by areas helps maintain a clear structure, especially for larger installations.
To create a new area within a building:

To edit an existing area:
You can also delete an area by clicking the delete icon (trash) in the Actions column.
Rooms are the lowest level in the building hierarchy and represent the actual spaces where devices will be installed. Each room belongs to a specific area within a building.
To add rooms to an area:

The interface displays the number of devices in each room (initially zero). As you add devices to rooms later, this count will update automatically.
To configure room settings:
You can search for specific rooms using the search field at the top of the page or filter rooms by area using the filter dropdown.
Permission levels control who can access and control devices in each room through the HyperVisu mobile application:

The interface displays the number of devices in each room (initially zero). As you add devices to rooms later, this count will update automatically.
To configure room settings:
You can search for specific rooms using the search field at the top of the page or filter rooms by area using the filter dropdown.
Permission levels control who can access and control devices in each room through the HyperVisu mobile application:

For efficient project management, make sure to configure your building hierarchy completely before proceeding to add devices. A well-structured building configuration will simplify device management and provide a more intuitive experience for end users of the HyperVisu application.
© 2024 Elausys. All rights reserved